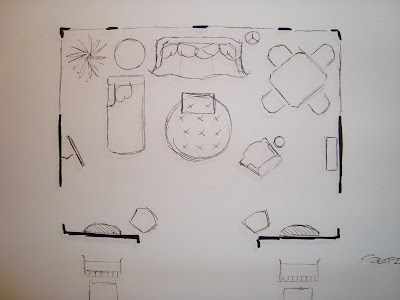 Here, I played with two short sofas back to back...
Here, I played with two short sofas back to back... Original sketch by Dean Farris, DFID
Original sketch by Dean Farris, DFIDIt's great fun to share with you a few of my most recent "esquisses" or sketches, for furniture placement in the new house I am building in the up country of South Carolina. While we will need to use some existing furnishings initially, we can use these layouts to guide us toward a gradual evolution into the full flowering of these rooms beauty! This particular room is known as the solarium...and I've specified a washed brick floor, with a vaulted ceiling, paneled in strips of pecky cypress, also washed in a pickled finish...of course, due to budgetary constraints, I don't always get what I ask for, but I keep trying anyway.
A delightful cool breeze on the bay this morning! How refreshing! Enjoy! DF *****

